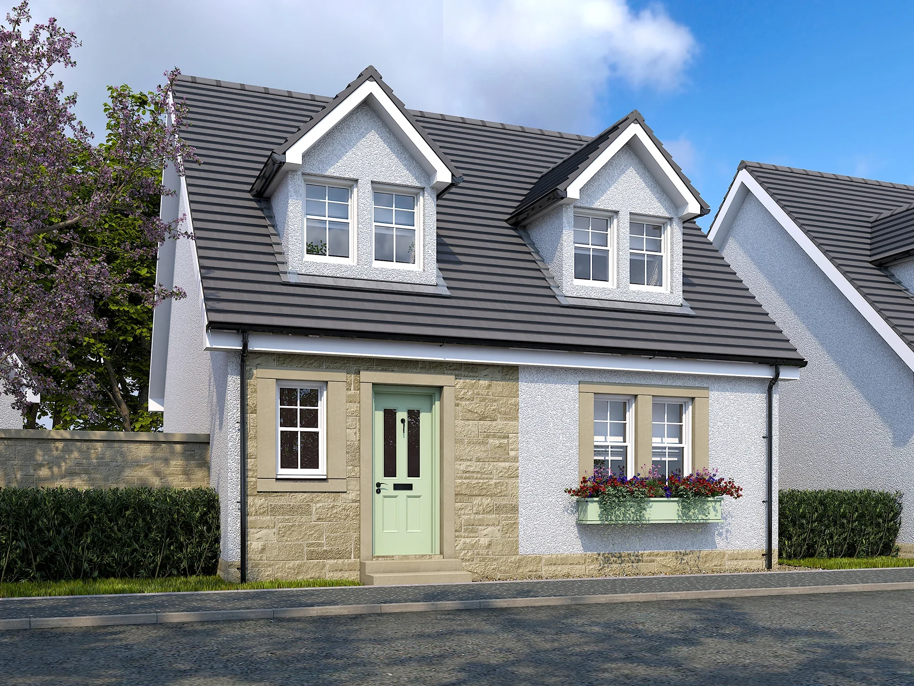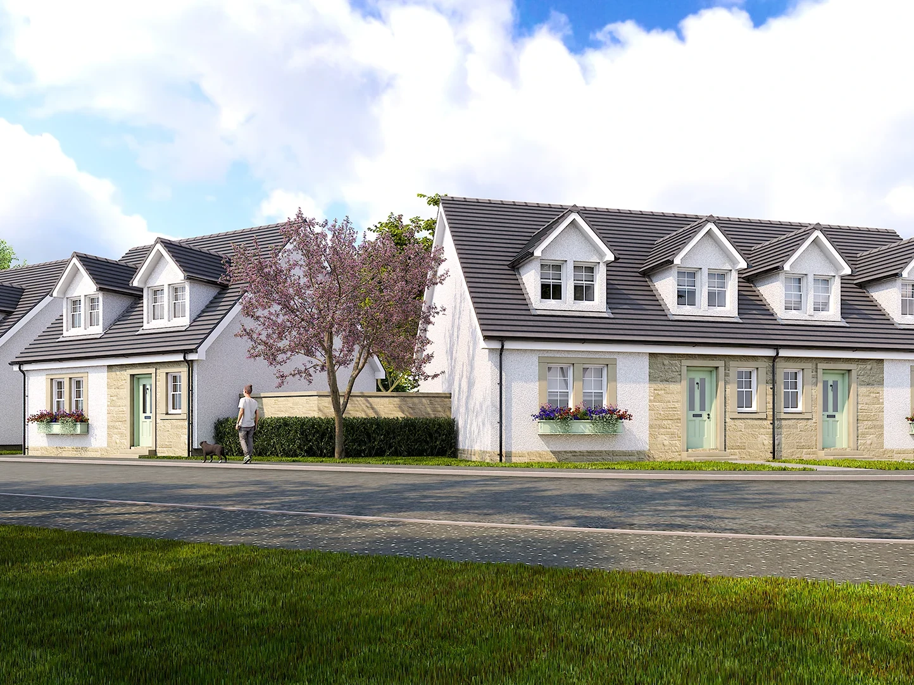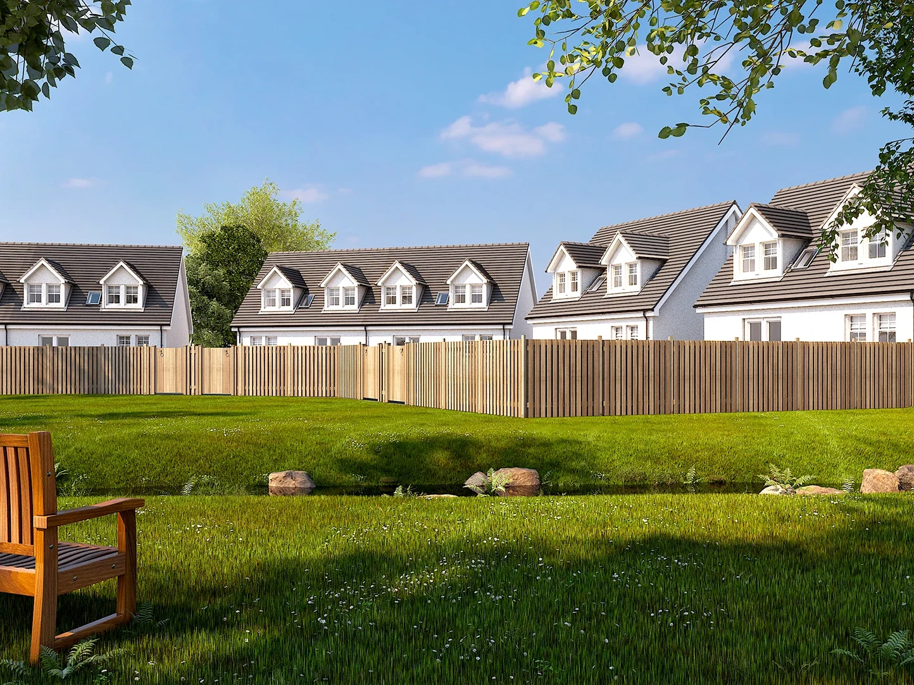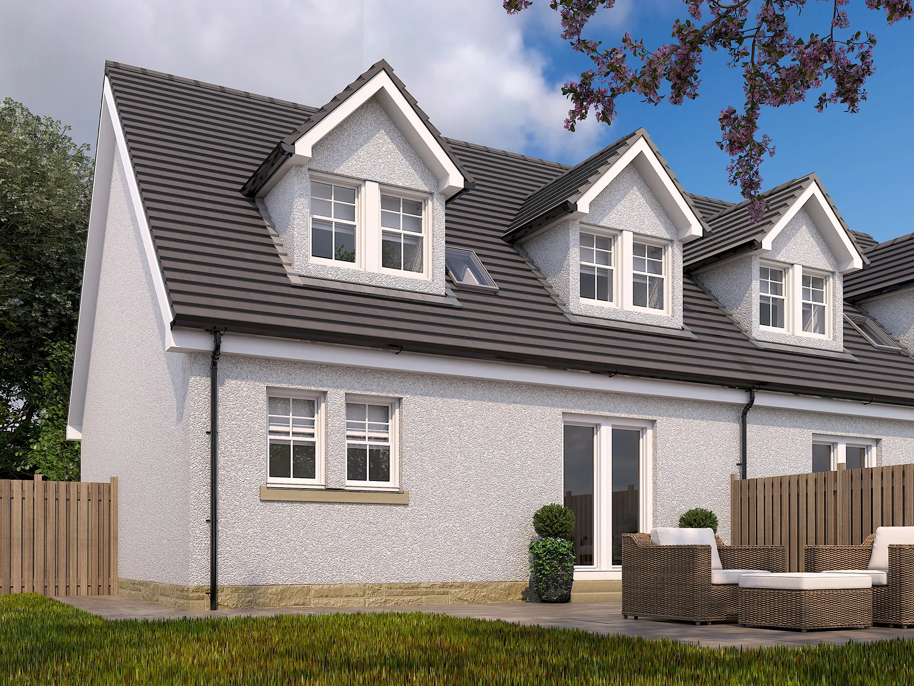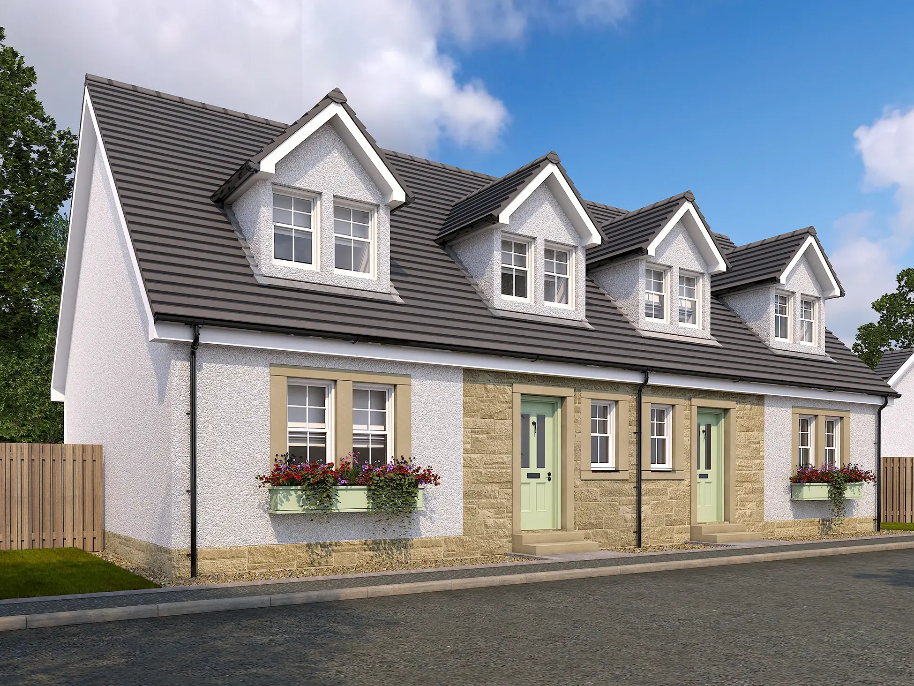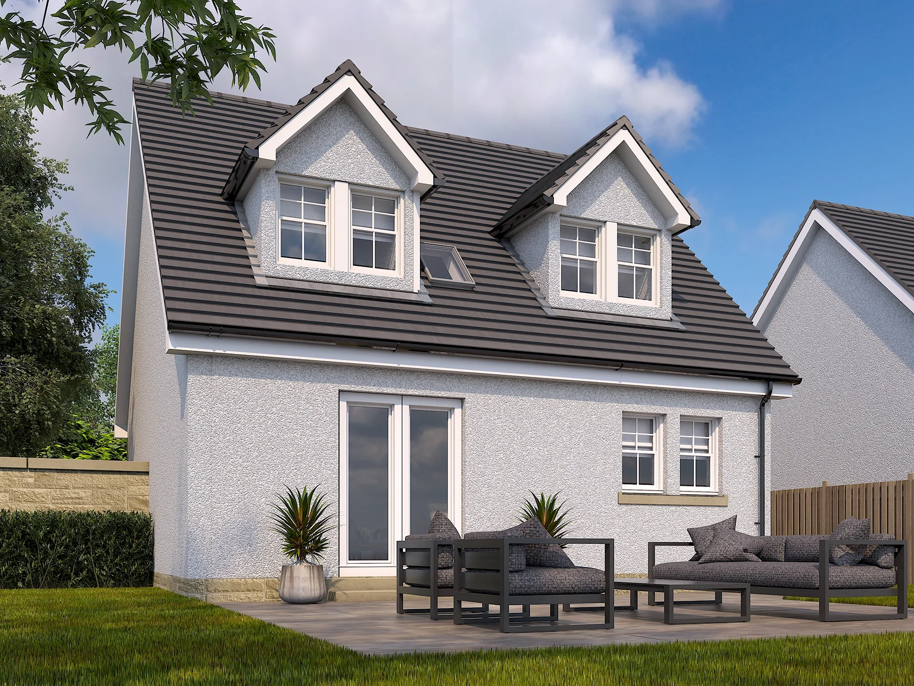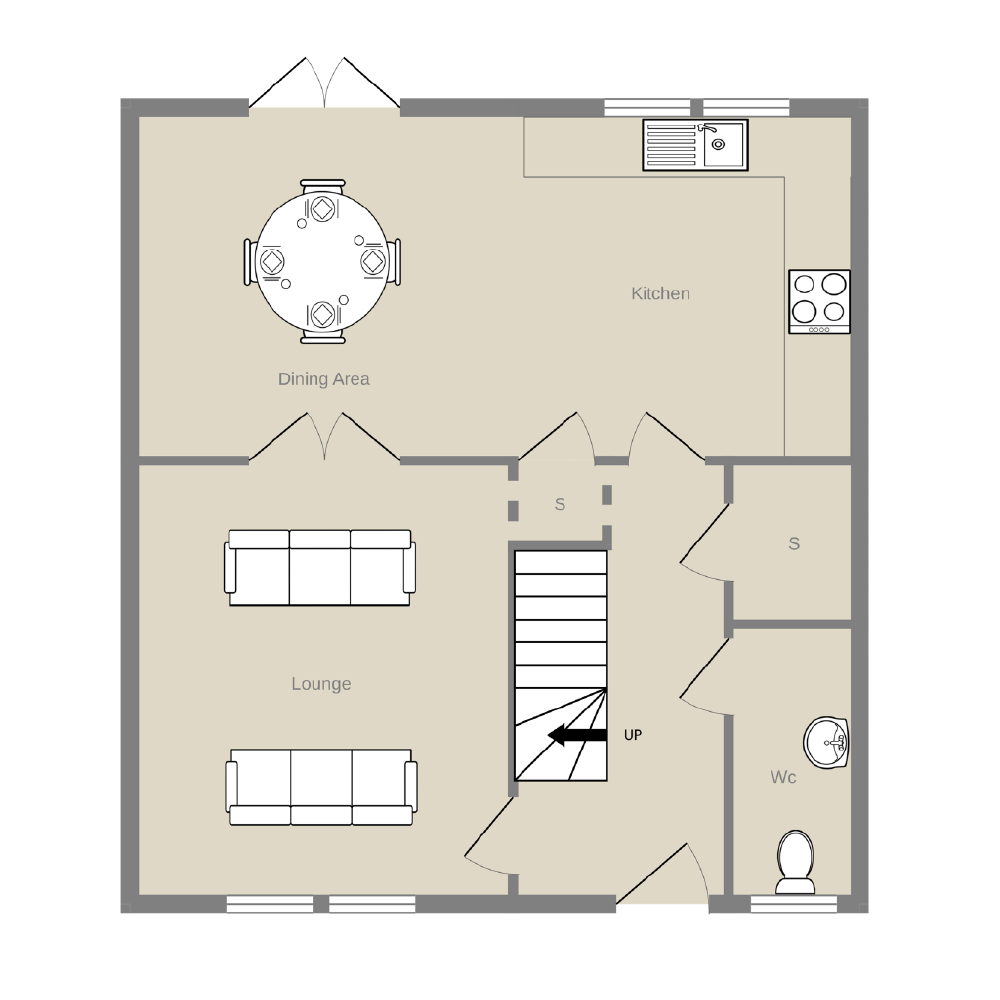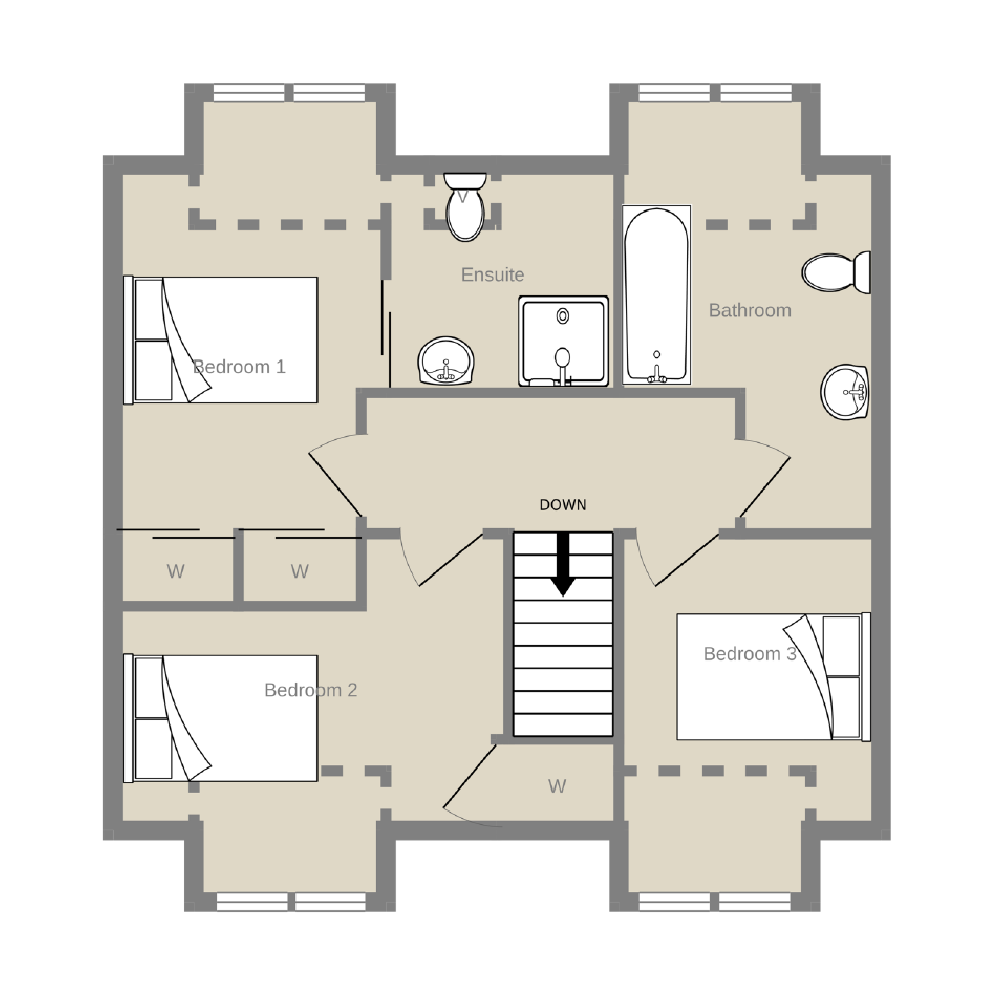3 Bedrooms
2 Bathrooms
1 Living
The Chestnut
SOLD OUT
The Chestnut is a stunning three bedroom dormer-bungalow combining traditional charm and modern style. The Chestnut hosts a contemporary open plan kitchen and dining area with patio doors, leading onto the softly landscaped south-facing rear garden. The separate lounge, and its access from the dining area has been designed to allow for a sense of flow and continuation of relaxing living space. The ground floor also benefits from a WC and large storage cupboard. Upstairs, the Chestnut offers three bedrooms with built-in wardrobes and are accompanied by a generous family bathroom. The master bedroom also benefits from an ensuite.
Floor Plan
Kitchen/Diner – 7040mm x 3525mm
Lounge – 3603mm x 4315mm
WC – 1100mm x 2632mm
Bathroom – 2264mm x 3461mm (max)
Bedroom 1 – 2640mm (max) x 4238mm (max)
Ensuite – 1986mm x 1831mm
Bedroom 2 – 3603mm x 3491mm (max)
Bedroom 3 – 3580mm (max) x 2265mm
Plans
This plan is for illustrative purposes only and so may not be proportionally scaled. Homes may be ‘handed’ (mirror image) versions of this illustration. Detailed plans and specifications for each plot are available on request. Room dimensions are approximate only, and where specified as ‘maximum’ includes any fitted wardrobes or similar features.
Development

