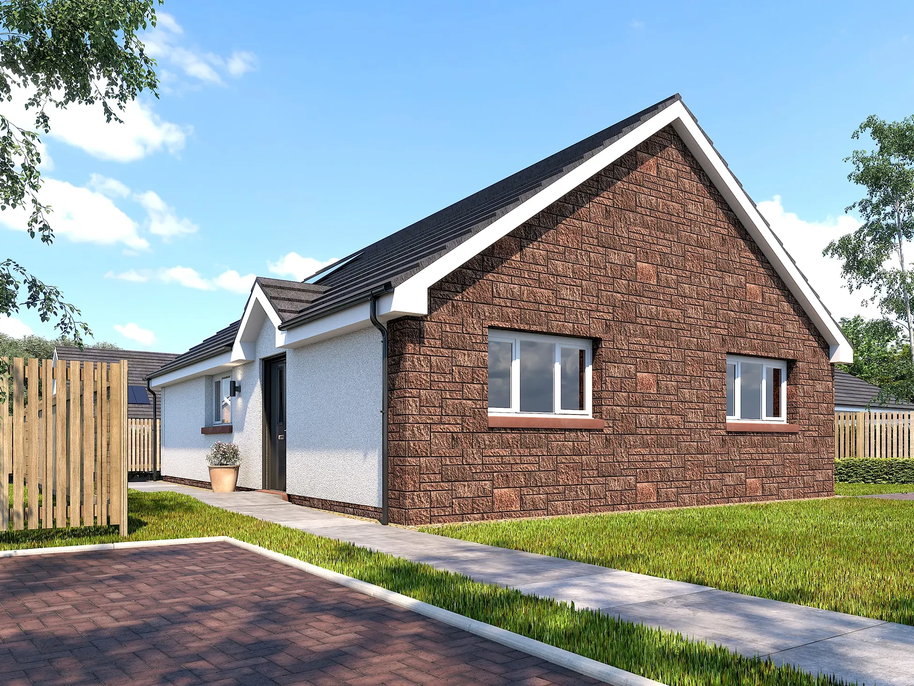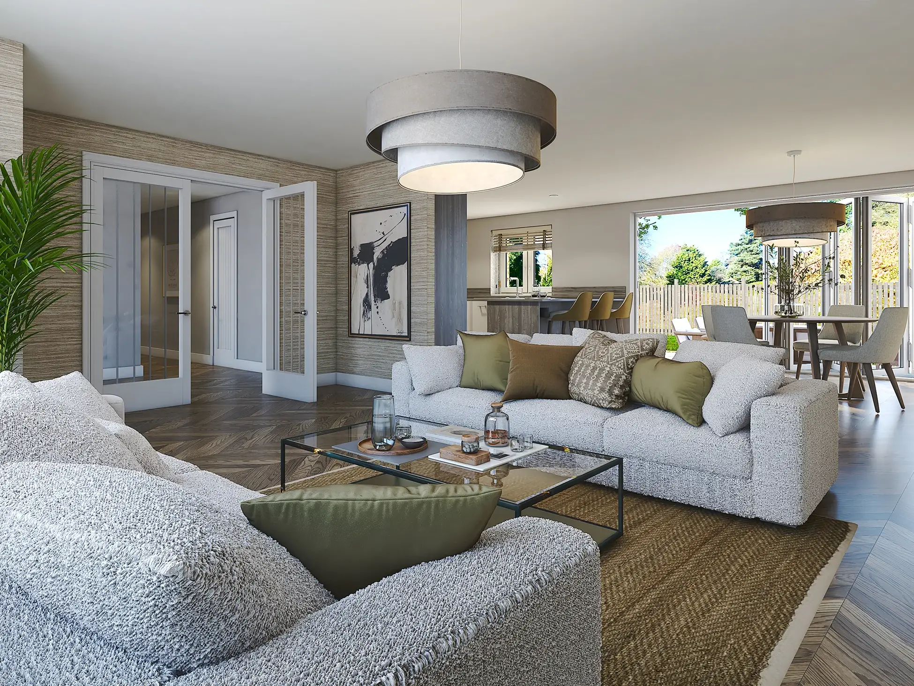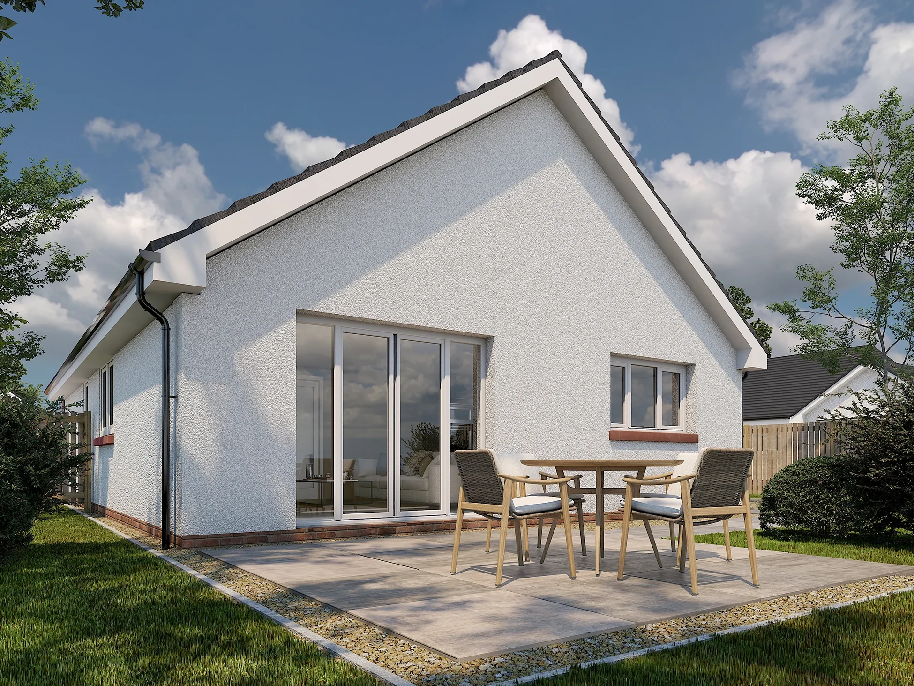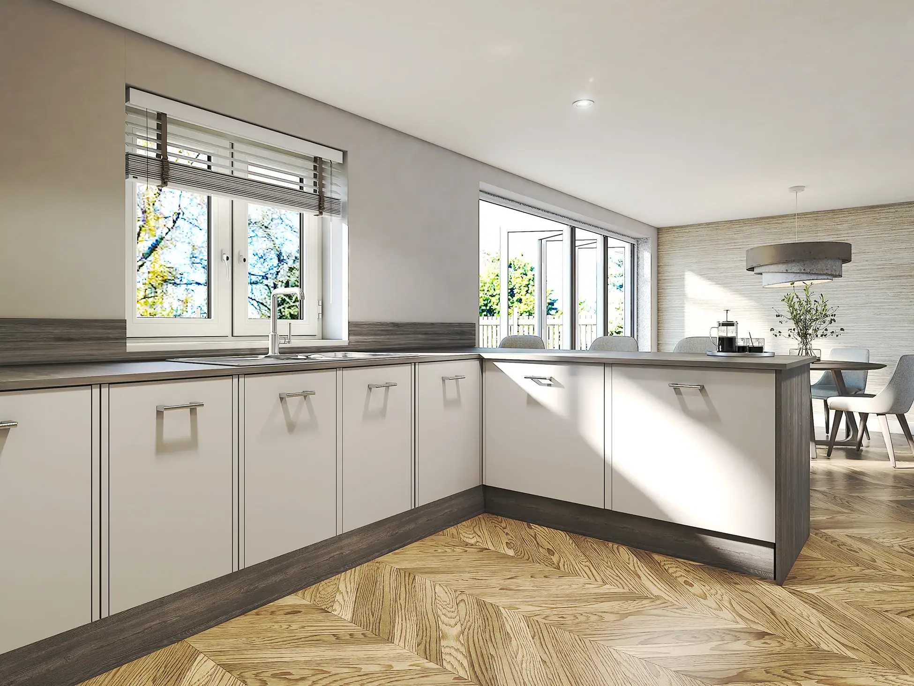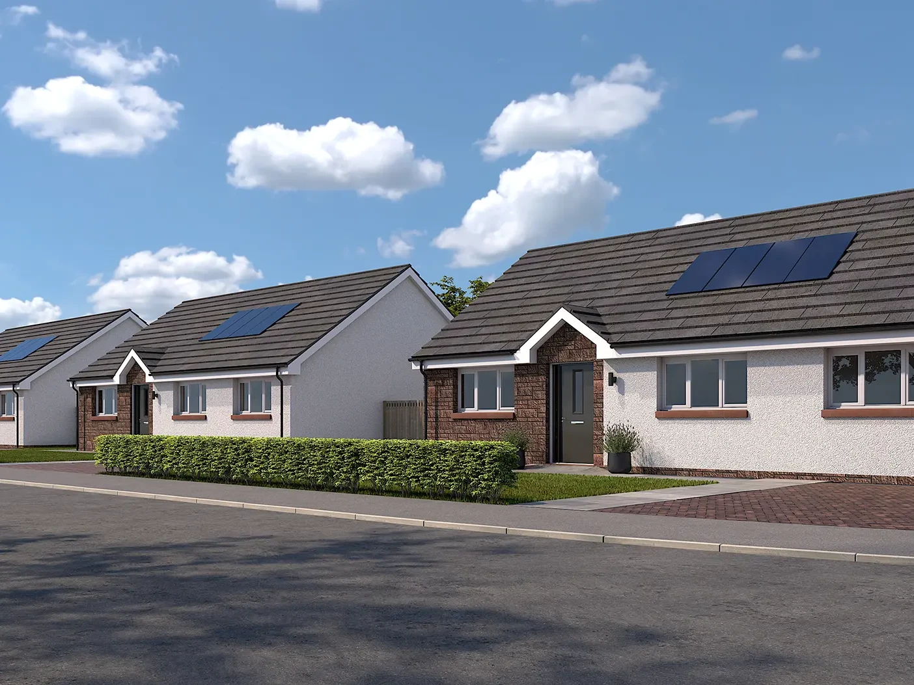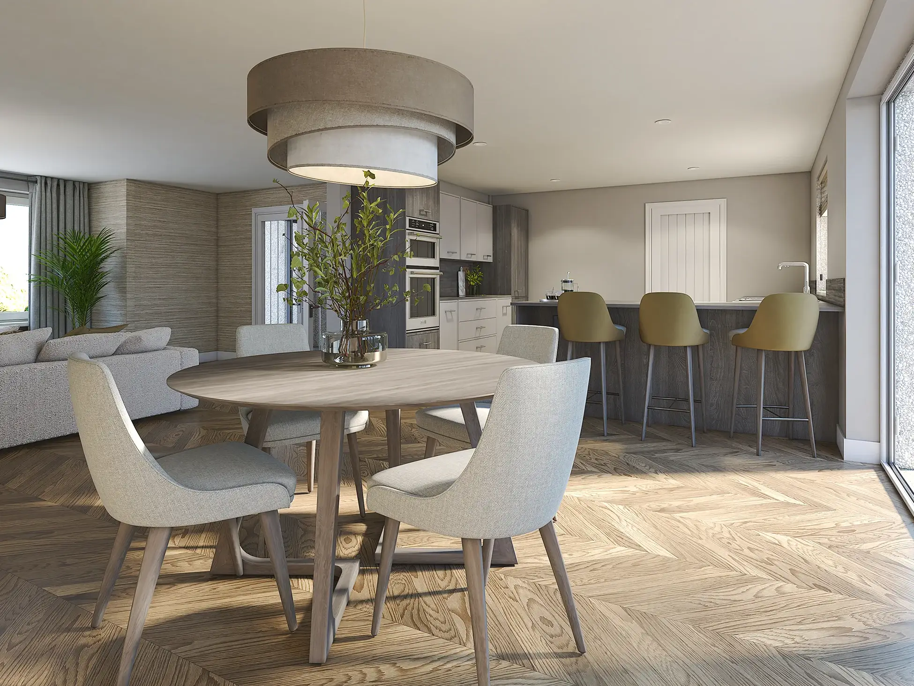3 Bedrooms
2 Bathrooms
1 Living
The Willow
With its striking red stone frontage, the Willow is a stunning three-bedroom bungalow that combines character and modern style.
The Willow boasts a generous open-plan kitchen, dining and living area with French double doors leading out onto the garden creating an extension of living space. The Willow offers three spacious double bedrooms with fitted wardrobes and a large family bathroom. The master bedroom also benefits from a separate ensuite shower room.
Floor Plan
Kitchen – 2890mm x 3500mm
Lounge/Diner – 7680mm x 3180mm
Bathroom – 2000mm x 2180mm
Bedroom 1 – 4050mm (max) x 3000mm
Ensuite – 1400mm x 2180mm
Bedroom 2 – 3770mm (max) x 2980mm
Bedroom 3 – 3530mm (max) x 3000mm
Ground Floor
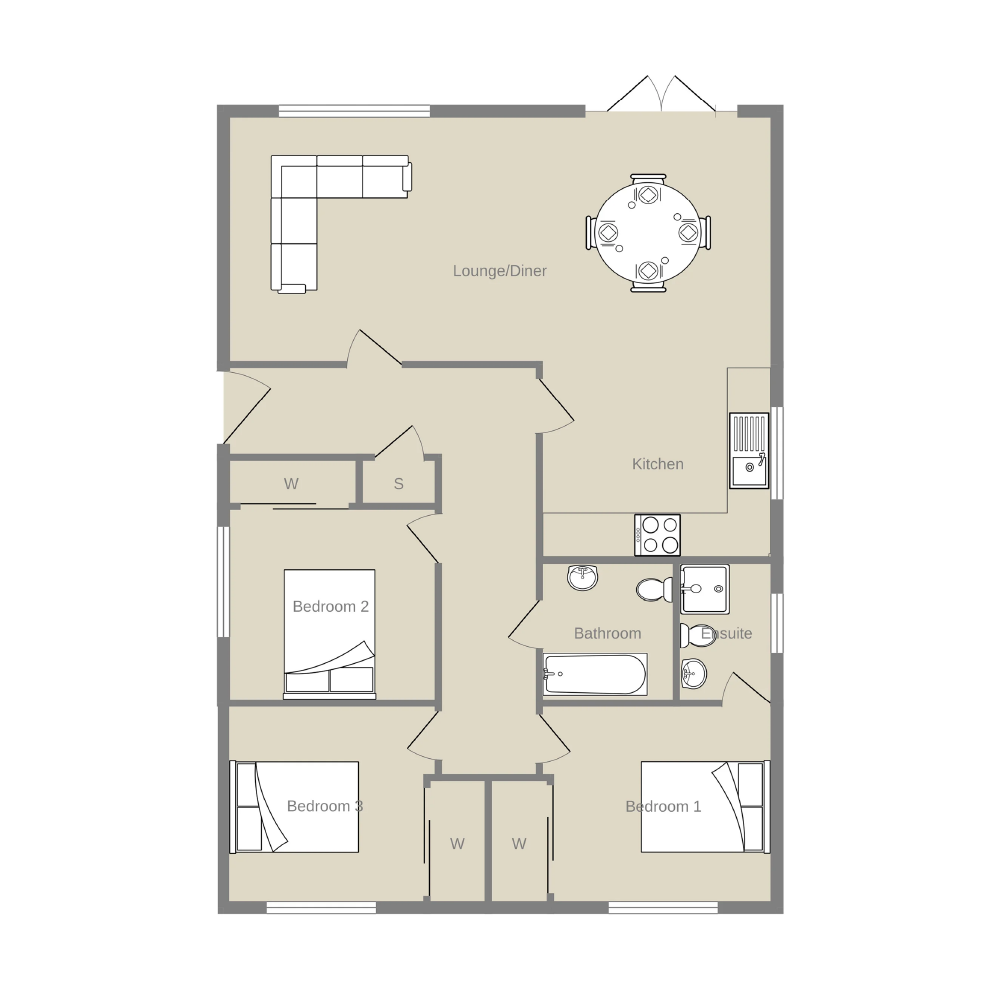
This plan is for illustrative purposes only and so may not be proportionally scaled. Homes may be ‘handed’ (mirror image) versions of this illustration. Detailed plans and specifications for each plot are available on request. Room dimensions are approximate only, and where specified as ‘maximum’ includes any fitted wardrobes or similar features.
Development

